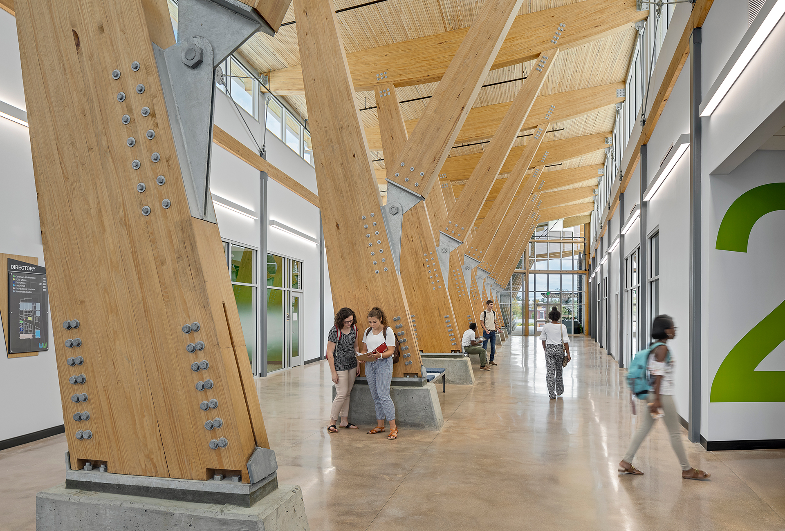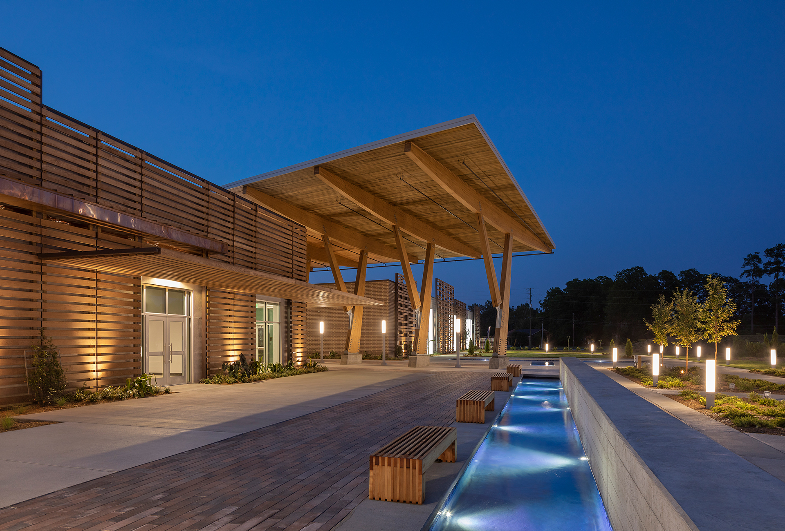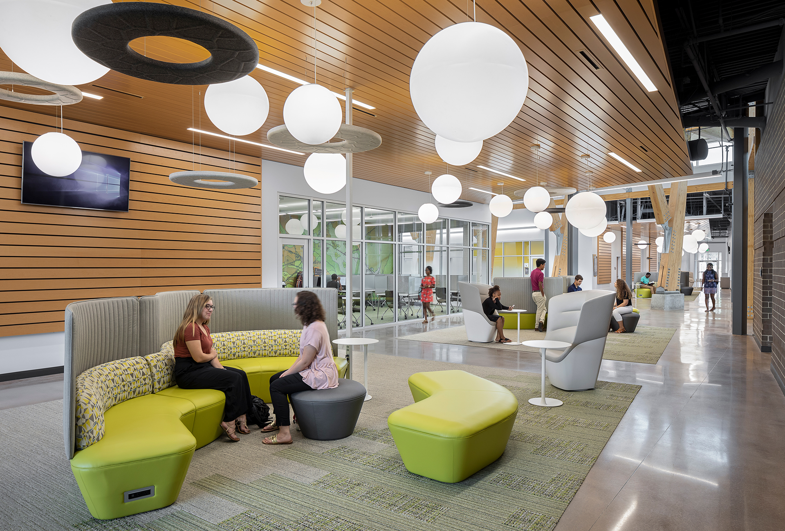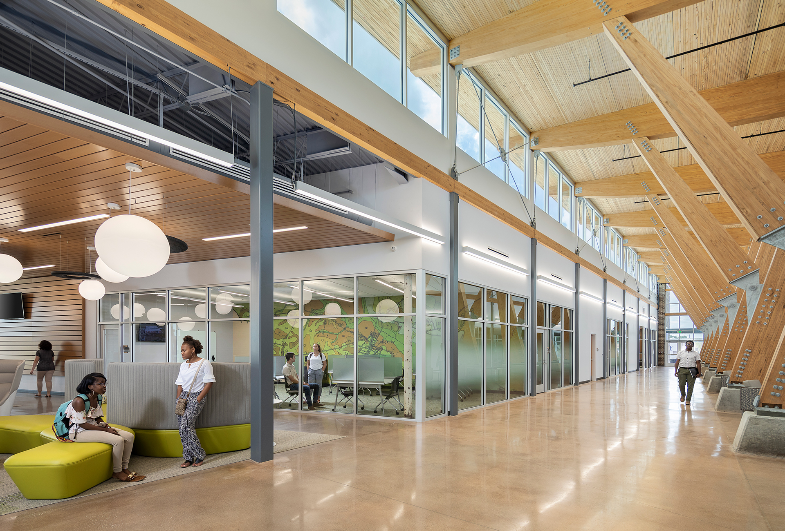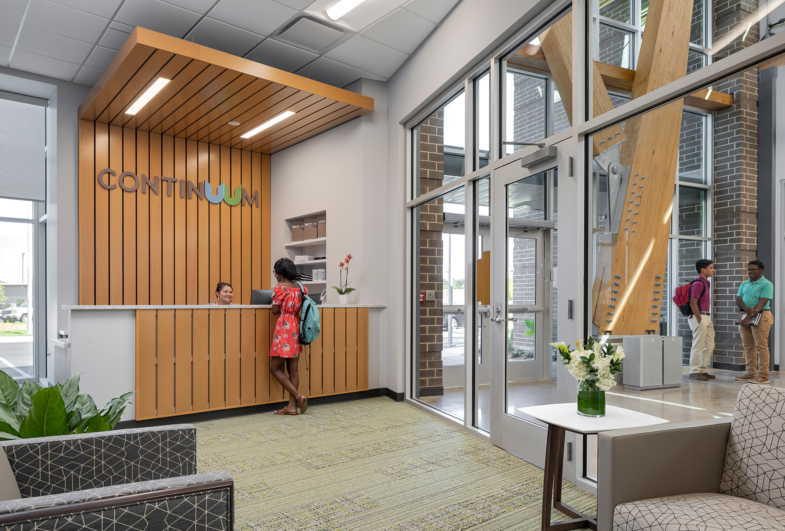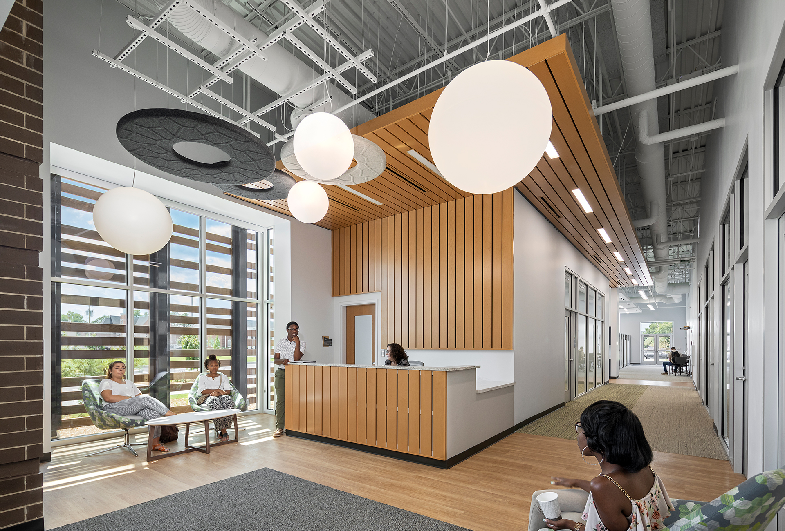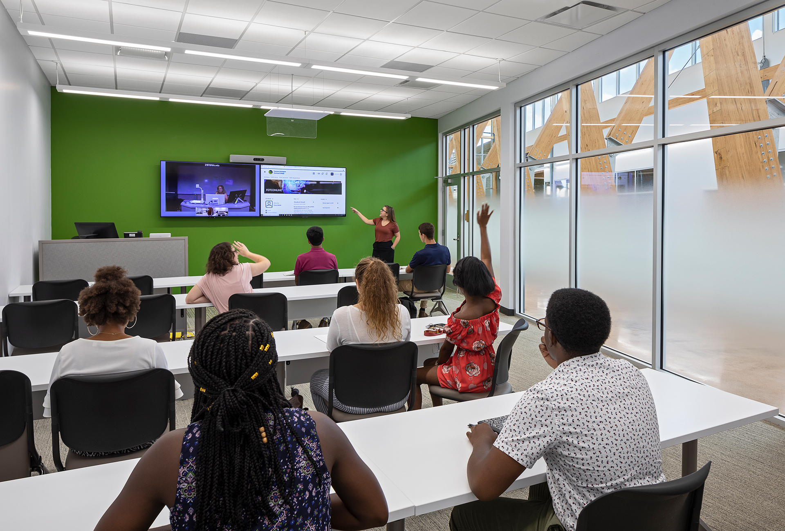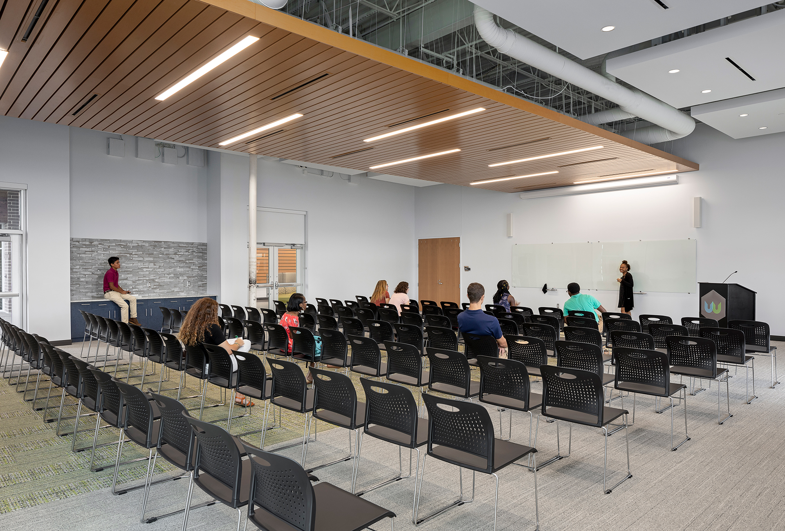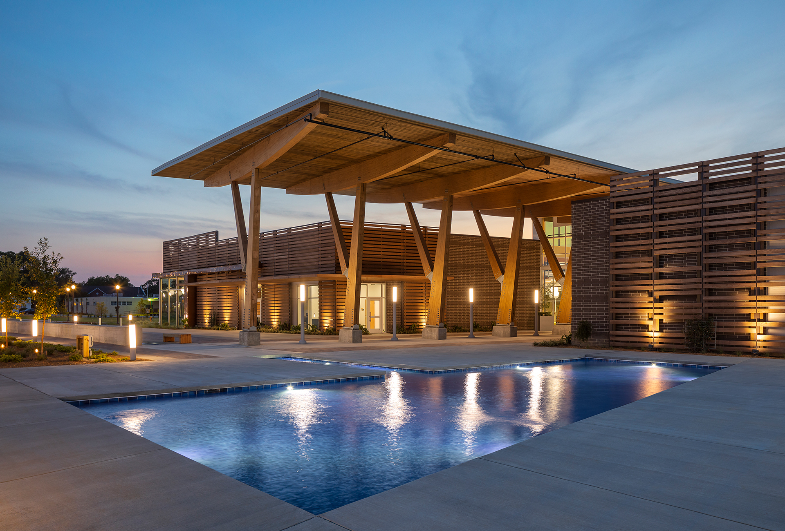Charlotte, NC | Charleston, SC | Columbia, SC | Greensboro, High Point & Winston Salem, NC | Raleigh, Durham & Chapel Hill, NC | Greenville & Spartanburg, SC |
DESIGNWORKS 2021
Education – Winner
Florence-Darlington Technical College/ The Continuum
Lake City, SC
McMillian Pazdan Smith Architecture – Greenville
The Continuum is an innovative regional workforce development and technical educational facility for high school, college, and continuing education students in rural Lake City, SC. Guided by the vision of local philanthropist Darla Moore, the design team repurposed a former a big-box structure into a future-focused and flexible learning environment that visually pays homage to the region’s past. Strategically divided former open retail space creates generous circulation space equipped with welcoming furniture to encourage students and faculty to gather and interact. Linked by these open spaces, offices, classrooms, labs, and workforce development spaces are incorporated into one cohesive floorplan. Daylighting is introduced throughout with large windows and projecting glass boxes around the perimeter as well as through the roof. The roof is elevated with a large-scale sculptural glulam structure and wood deck to overcome the lack of natural light in the original building’s interior.
The Continuum’s design draws life from the region’s agricultural and tobacco production legacy. From the site plan and exterior façade to the interior elements and finishes, the design is inspired by the wood slat construction of regionally significant tobacco barns and farmland outbuildings, including the iconic tobacco “stick houses” built in the field during harvest. The accent color scheme is reminiscent of the tobacco leaf, with various green hues evident in furniture, wayfinding, and murals. The design is a deliberate departure from a typical institutional aesthetic, to one that celebrates the heritage of the community it supports.
Largely focused on space for cross-disciplinary training, the design supports interactive work styles with bright colors and graphics that establish locations of intersection and paths of travel. All three floors are connected by an open stair rising alongside an acoustic-paneled feature wall that depicts abstract patterns reminiscent of crop fields as seen from above. Accentuating the main entrance, a multi-purpose Collaborative Hub anchors the head of the building with a kitchen and flexible seating options to accommodate breaks, meetings, presentations, and impromptu gatherings.
Housing research laboratories, plant growth facilities, and a rooftop greenhouse, the interiors are inspired throughout by colors, textures, and themes found in regional agricultural environments juxtaposed with urban materials such as exposed concrete columns, glass walls, and linear light fixtures. The concept of “science in sight” is employed throughout the building’s layout to showcase programs and technologies – the experience is carried throughout with interior details of custom glass film patterns in conference rooms and larger abstract hexagon lighting in the Collaborative Hub.

