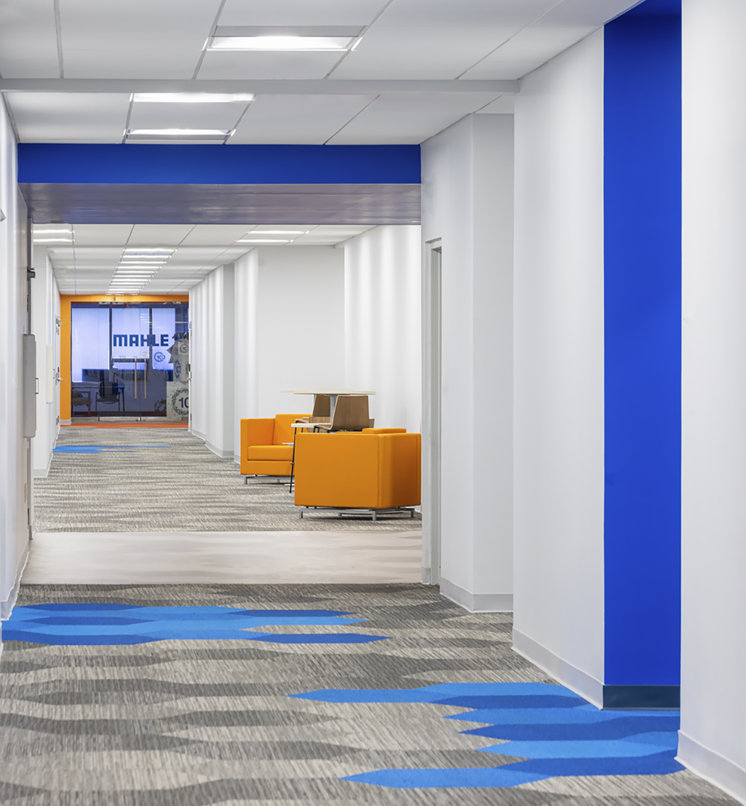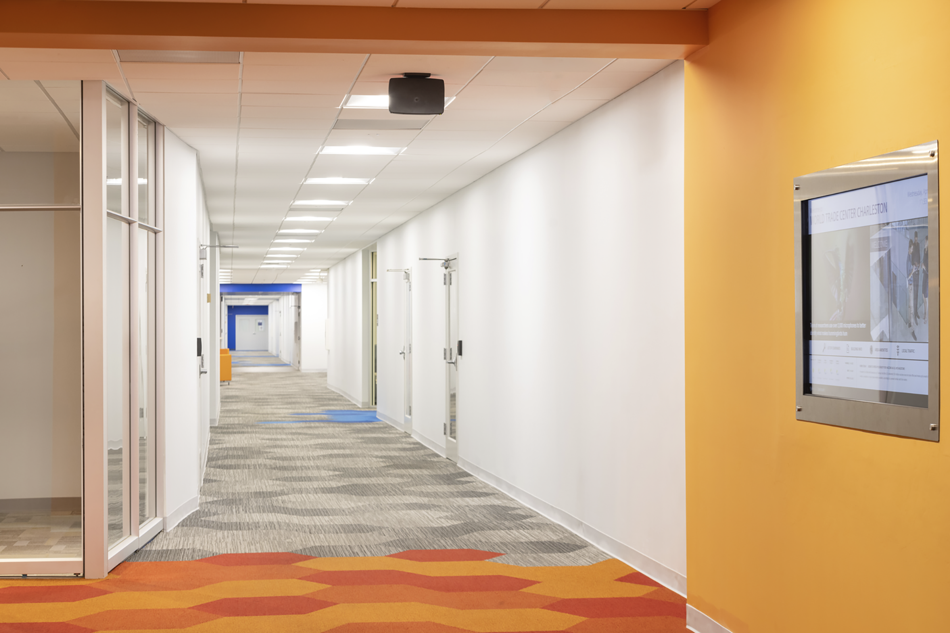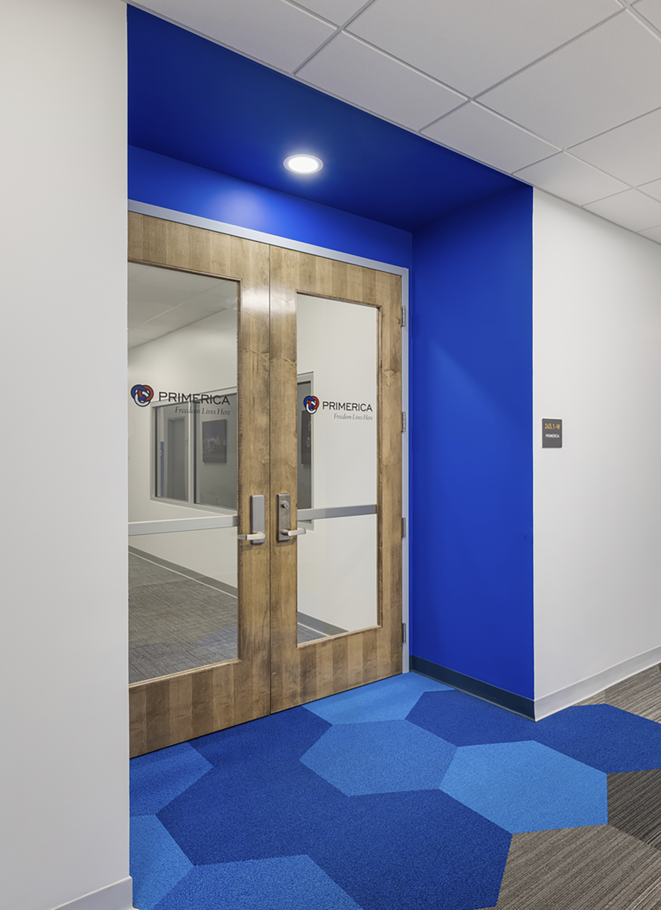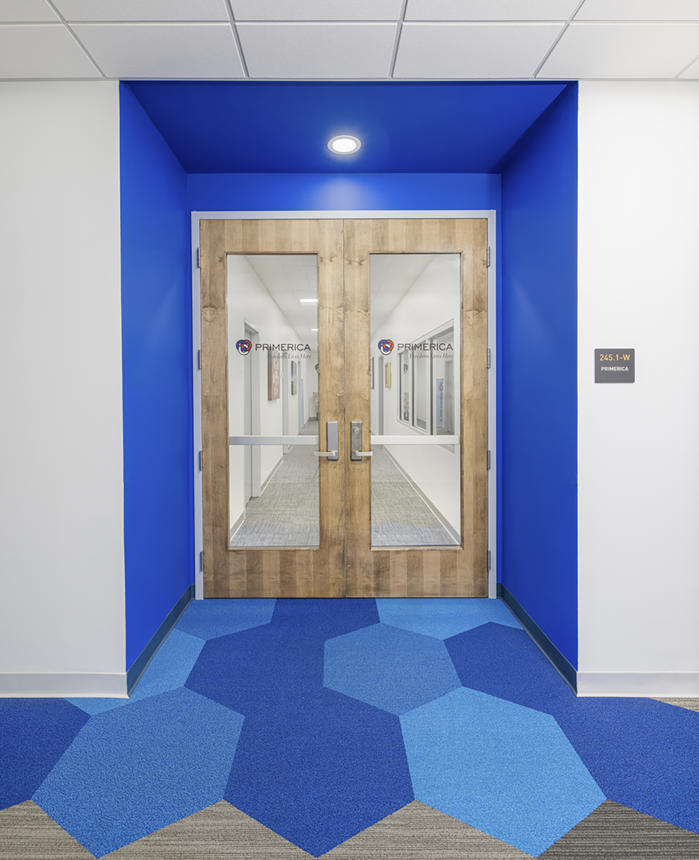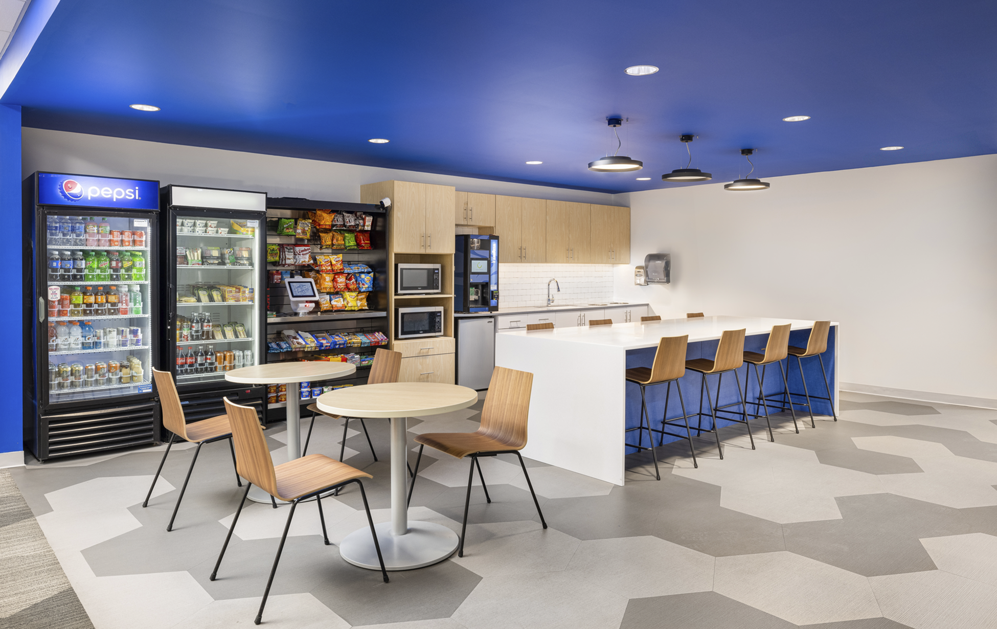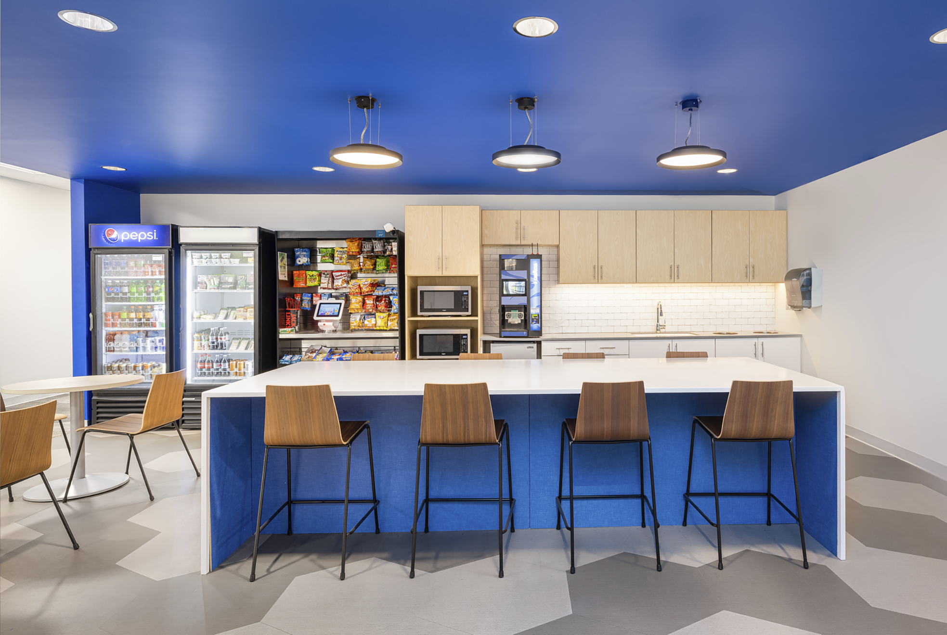Charlotte, NC | Charleston, SC | Columbia, SC | Greensboro, High Point & Winston Salem, NC | Raleigh, Durham & Chapel Hill, NC | Greenville & Spartanburg, SC |
DESIGNWORKS 2021
Flooring Design/Installation – Honorable Mention
LRC Properties / 4500 Leeds Ave Repositioning / 2nd Floor West
North Charleston, SC
BRPH
The 4500 Leeds Avenue multi-tenant building needed to incorporate Tenant Improvement (TI) work along its main corridors leading to a common break room, restrooms and tenant entrances. By incorporating wayfinding flooring patterns, patrons can effortlessly identify exit and entry points through visual designation while also helping them navigate through cumbersome corridors searching for tenant locations.
The building’s layout originally consisted of long corridors and consistent and aging VCT flooring that made it visually unappealing and difficult to navigate to office entrances and building exits. Additionally, tenant entrances have deep inset entry points, hindering patrons’ ability to identify tenant offices along an extensive winding corridor. To offset these encumbrances, color-differentiated carpets with matching painted entry insets are integrated with LVT to isolate areas.
Orange hue hexagon carpet patterns with similar colored accent walls lead to the building’s entry and exit points. Blue hexagon carpet patterns designate tenant entrances, which were also accentuated with matching painted entryways. The common break room is remodeled from an enclosed room to an open, welcoming break area from the main corridor. The hexagon-shaped flooring pattern continues through this space and replaces carpet with LVT for a more inviting application. The blue theme continues with the blue gypsum board ceiling serving as a wayfinding point and signifies this is a tenant area from the extensive corridor.

