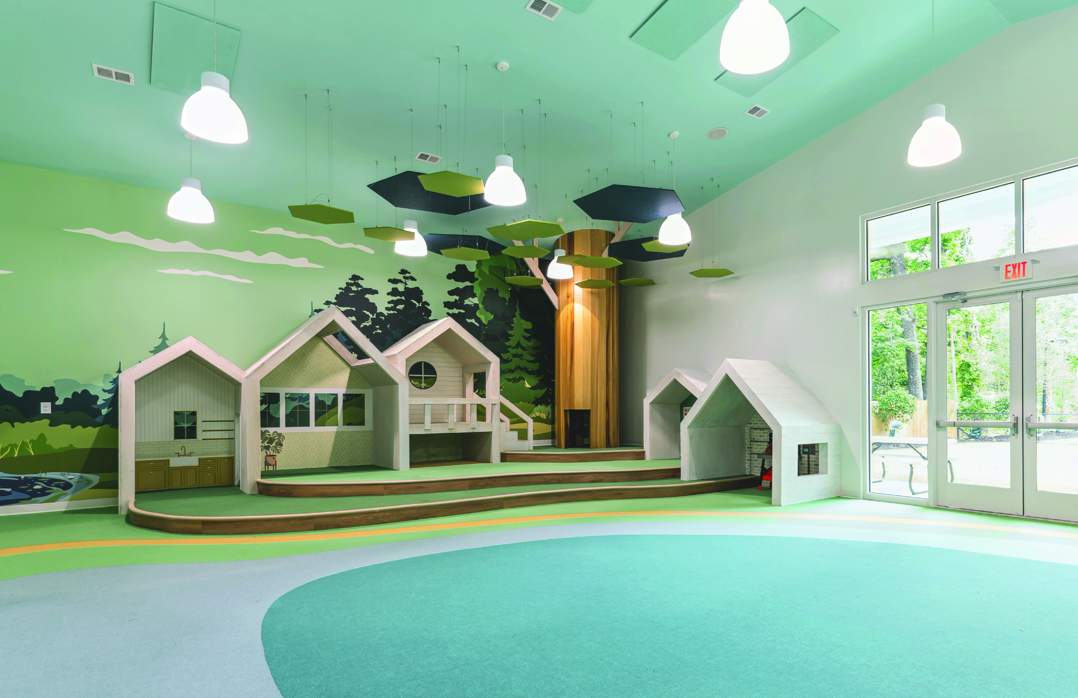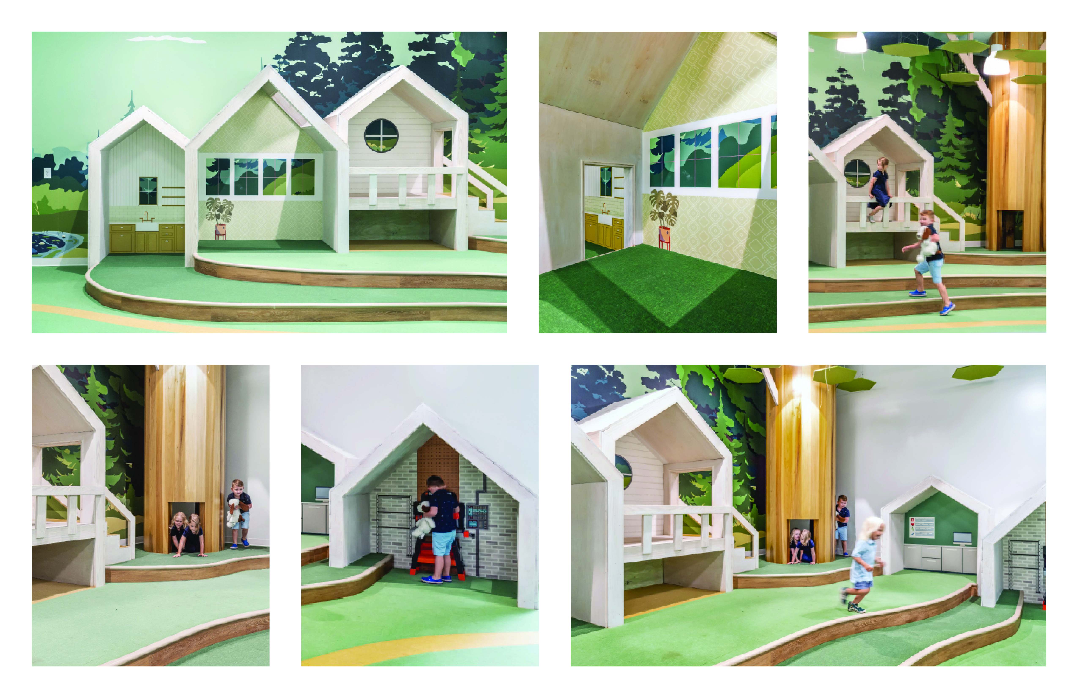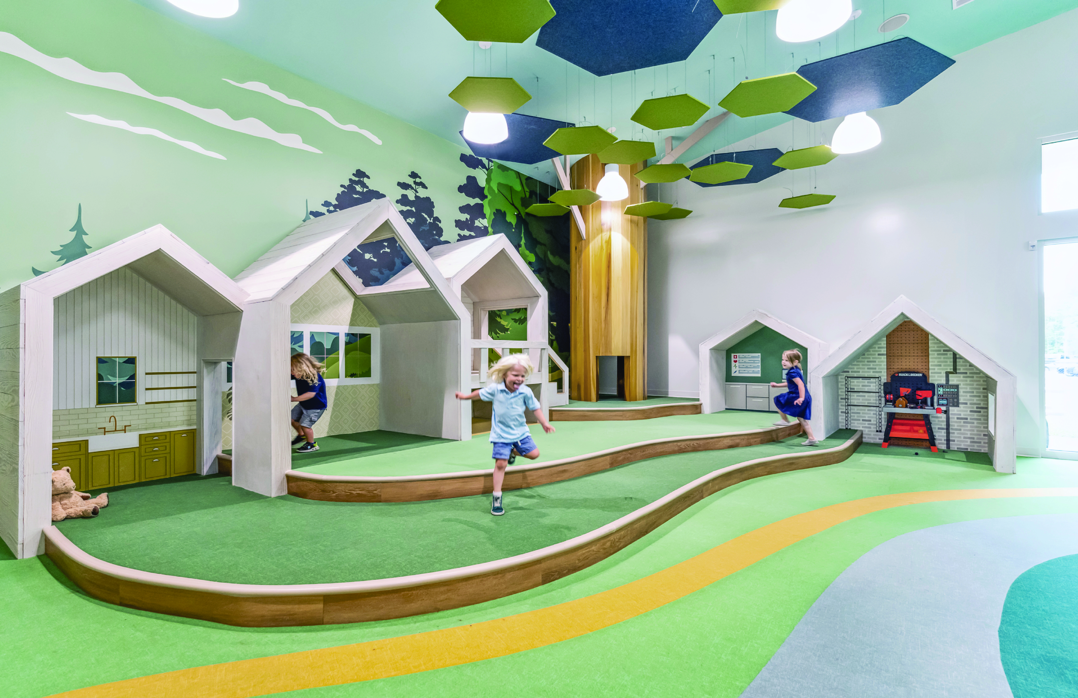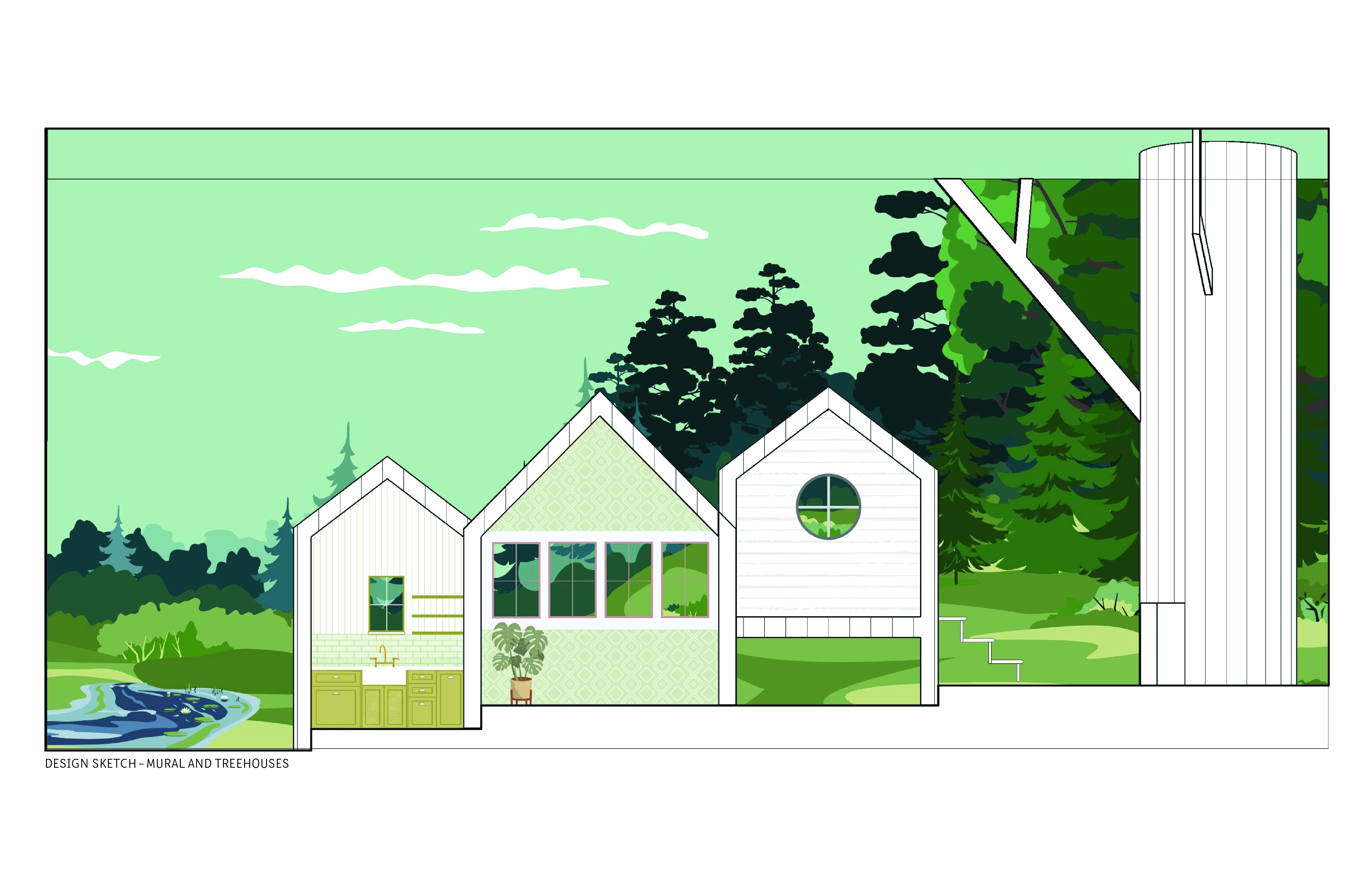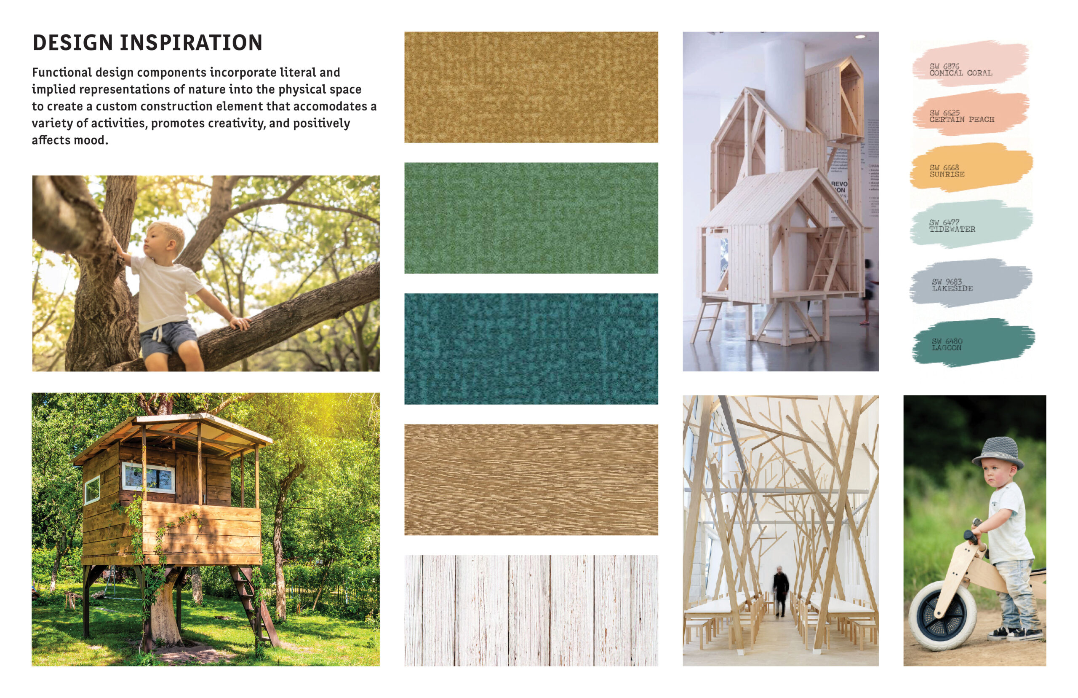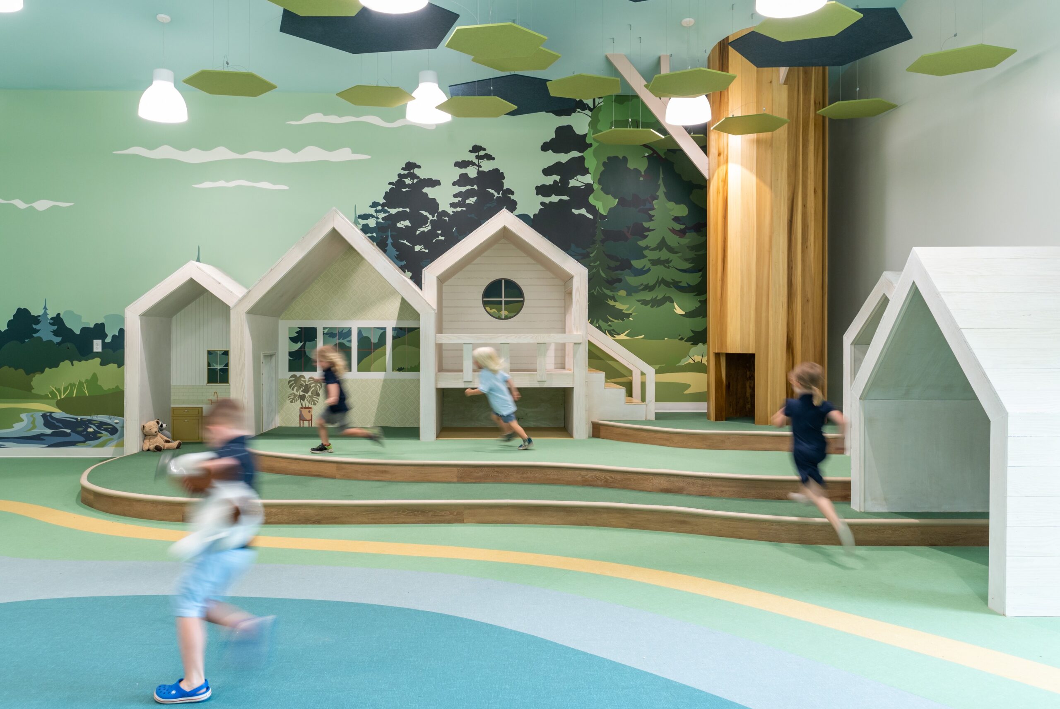Charlotte, NC | Charleston, SC | Columbia, SC | Greensboro, High Point & Winston Salem, NC | Raleigh, Durham & Chapel Hill, NC | Greenville & Spartanburg, SC |
DESIGNWORKS 2023
Design Detail – Honorable Mention
Bright Oak Academy- The Canopy Room
Johns Island, SC
The Middleton Group
This Preschool’s Custom Canopy Room utilizes biophilic design, Scandinavian influences and color psychology to create an immersive, imaginative space for kids that includes a custom forest mural, a custom pond-like carpet design, and interactive treehouses.
The team for Bright Oak Academy was tasked with creating a multi-functional space to accommodate children from 9 months to 5 years of age. The client needed a space that would accommodate: indoor play, small stage productions, after-school activities such as ballet and karate, party rentals to the public, and features to enhance the motor growth of each age of development. Rather than serving just one function, this open-plan, flexible space accommodates a variety of activities, furthering the practicality of the design and creating an immersive experience for students.
With limited funds for the space, the team pulled from the best trends in design and education, including the minimalism of Scandinavian Design, the natural aspects of biophilic design, and the mental and physical effects of color psychology. The Canopy Room is intended to inspire wonder and learning through the shapes, colors, and textures of nature. Crisp clean whites and natural woods intermix with desaturated hues to reinforce the positive effects of color and emulate the natural theme used throughout the building. Minimal shapes, forms and materials of the treehouses, tree trunk and canopy were designed to create a bright, light, practical and clean environment. Each treehouse has a simplified custom wallcovering background to give each space purpose, but also allow creativity and imagination. One student’s veterinary practice can be another student’s science lab. Three organically-shaped stair levels promote the development of gross motor skills while also providing a stage area for small performances. A staircase to one of the treehouse levels allows smaller children another place to practice climbing skills. Openings between treehouses, space under treehouse platforms, skylights, and a hole through the tree trunk were purposely designed to promote movement and interaction. Pentagon-shaped felt in various sizes and colors provide much needed acoustic sound control, while also emulating the shade of a tree canopy. The custom floor design was created with a nylon product, making it very cleanable, soft, durable, and waterproof. The carpet design features a two-toned teal lake surrounded by a golden bike path. The unique wallcovering created by the designers was printed on a polymer protected substrate that resists stains, dirt, graffiti and bacteria and can be cleaned with bleach.
The blue sky ceiling, which continues down to the wallcovering, gives the feeling of being surrounded by a tranquil forest. The cool colors of the space have been shown to produce a calming and relaxing effect on children. Specifically, the greens in the trees and grasses enhance positive cognitive outcomes, such as improved memory, problem-solving, and positive thinking, while the blues of the sky and water are a soothing color that encourages serenity, orderliness, and tranquility.
A multi-function play area including a tree, platforms, and treehouses inspires wonder and learning through the shapes, colors, and textures of nature.
Functional design components incorporate literal and implied representations of nature into the physical space to create a custom construction element that accommodates a variety of activities, promotes creativity, and positively affects mood.

