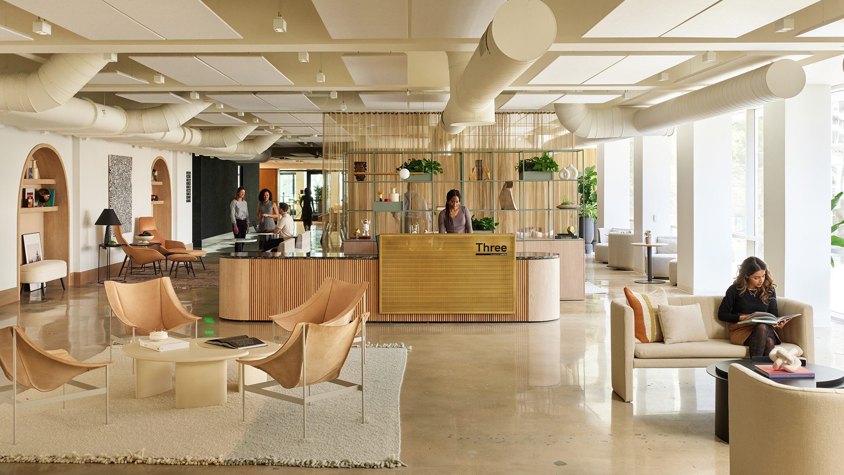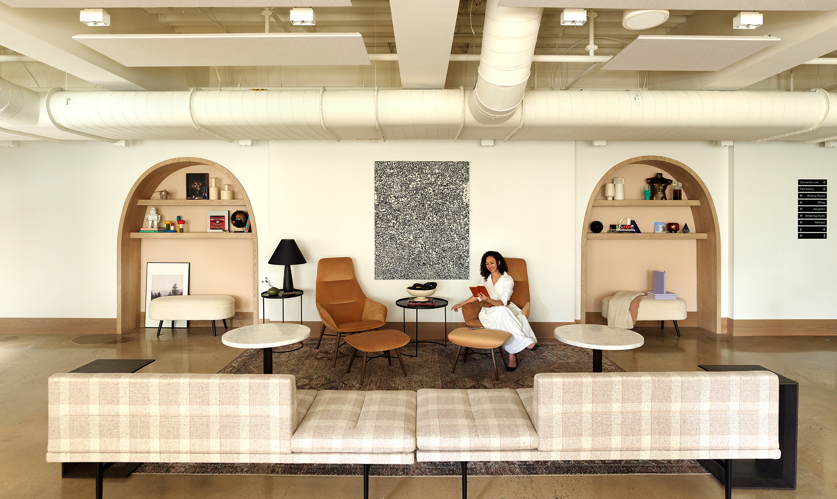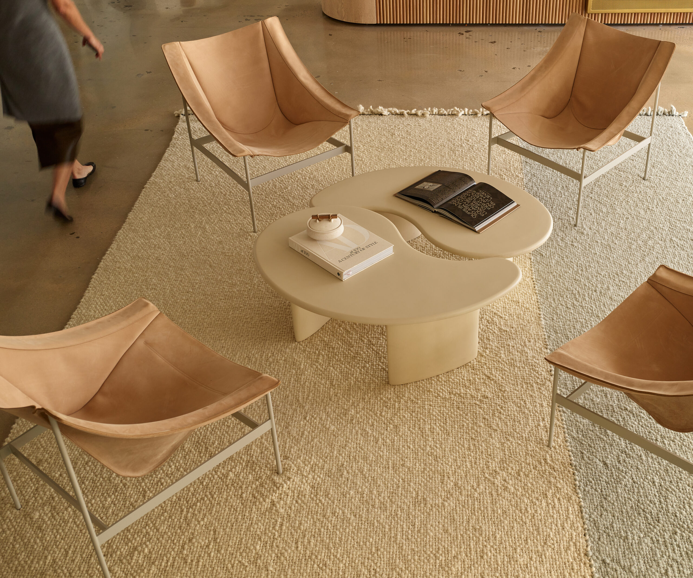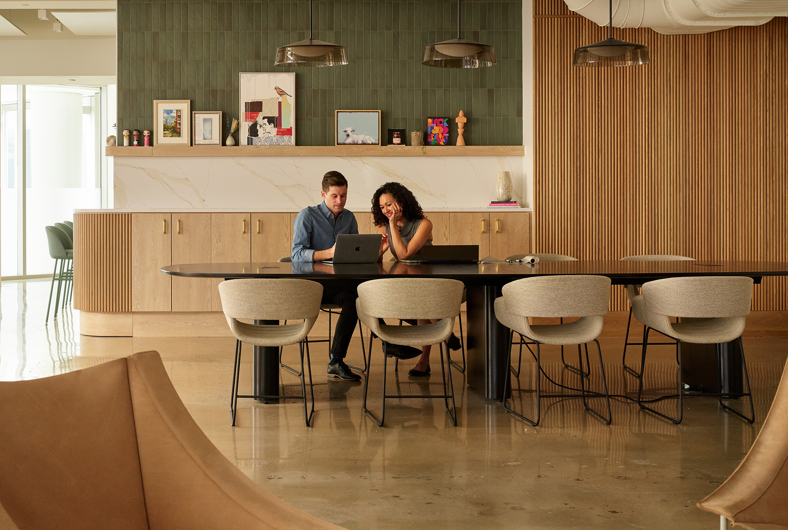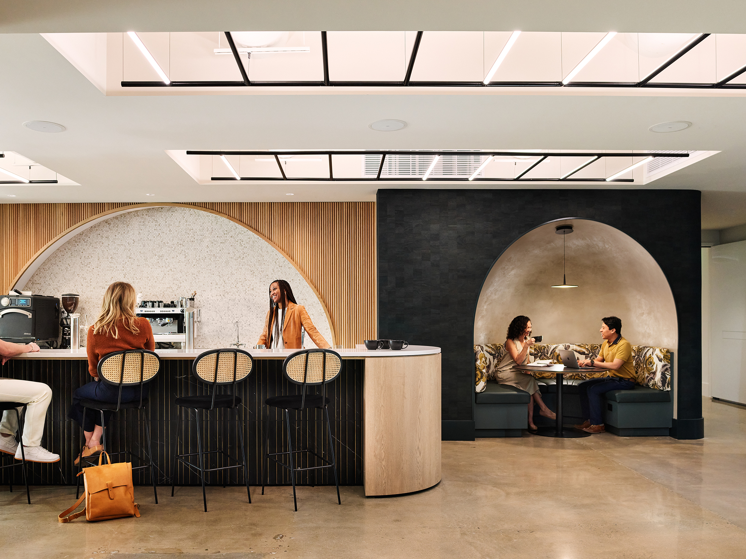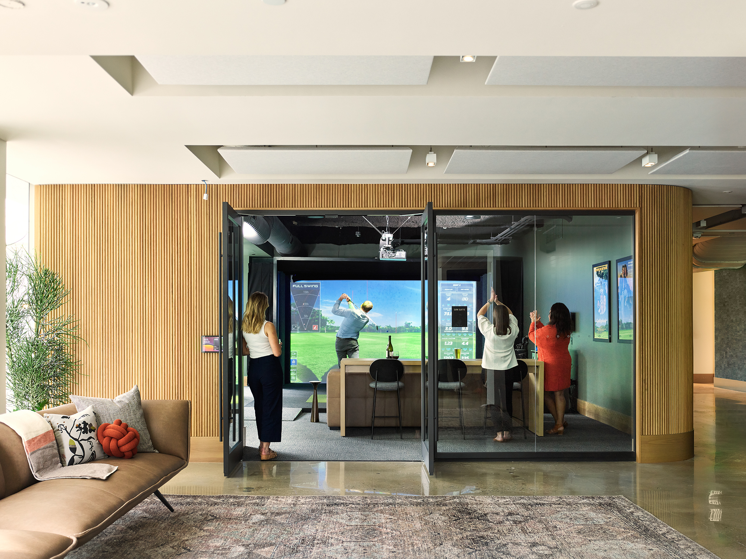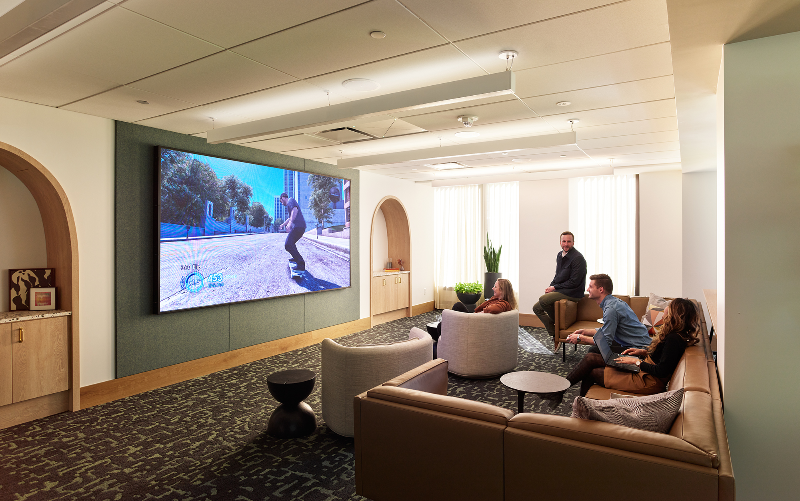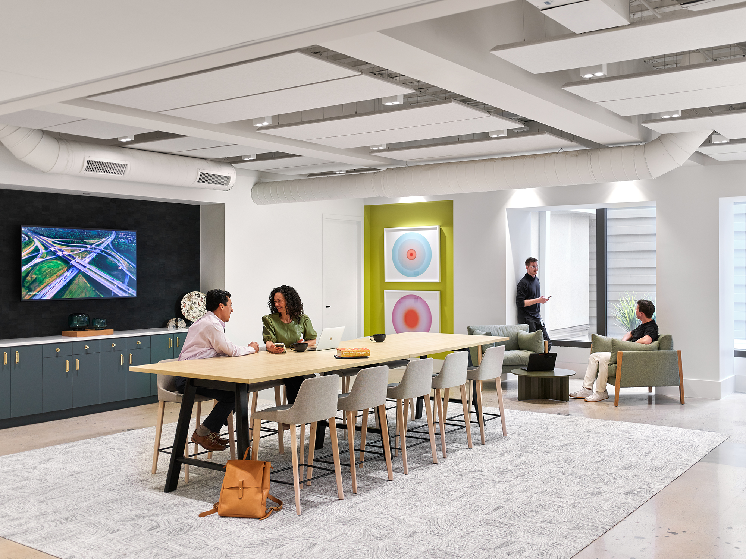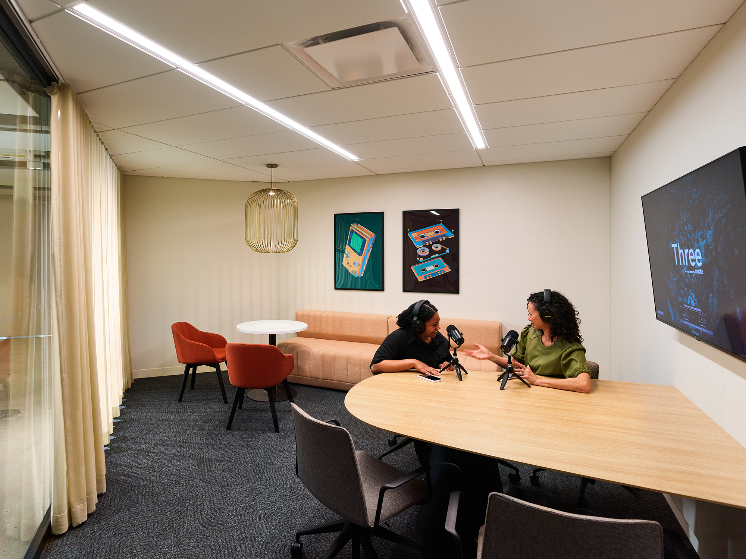Charlotte, NC | Charleston, SC | Columbia, SC | Greensboro, High Point & Winston Salem, NC | Raleigh, Durham & Chapel Hill, NC | Greenville & Spartanburg, SC |
DESIGNWORKS 2023
Furniture Installation – Winner
One South Amenity “THREE”
Charlotte, NC
PMC
One South Amenity Space called “Three” was designed to create an innovative tenant experience. This 18,000 sf space includes workspaces, a coffee / cocktail bar, curated full-service café, event center, golf simulator, and outdoor lounge space.
101 Worthington Drive is the product of insight, ingenuity and diverse expertise uniting to deliver an extraordinary place to work. The expansion and renovation of this space provided an opportunity to tell a story about new opportunities for people to perform their best work. Understanding that the office, home and everything in between is a viable workplace option, Worthington Ave. offers employees a craveable destination to physically connect with peers as well as enabling focus for individual tasks. The design was driven by the need to showcase product solutions while also providing a flexible floor plan to accommodate an ever-changing work environment. The fusion of life and work emerged as a primary design vision driving an activity-based design concept that affords people a variety of spaces to work relevant to the task at hand. The mix of materiality and subtle color hues instill a sense of calm and comfort, while the energetic café space and open lounge areas cultivate a culture of connection and belonging. This new space offers choice in both social and individual spaces. Social settings for tactical, presentation, and strategic activities are defined with varying color palettes, textures, and furniture solutions that align with the functionality of each space. Various individual workspaces provide options for focus work, ranging from more open workspaces to private areas each well equipped with work tools, lighting, and accessories needed throughout the day. This thoughtful approach to the design purposefully considers the sensory needs of people – sight, smell, hearing, touch – by offering product solutions with varying postures, lighting levels, and user-controlled adjustments. This showroom space was designed to provide the best workplace experience for the people that work here, and with that intent, has become an exemplary workplace model and product showroom that is shared with the design community.
The furniture for this space was carefully curated to create a hospitality destination. Unique shapes, textures, and materials invite visitors into the space. A variety of furniture solutions create inviting vignettes designed for relaxation, respite, collaboration, and play. Large planters, area rugs, and bookcases placed throughout help delineate zones. Enclosed conference rooms with modular lounge pieces and flexible tables provide reserveable spaces for building tenants to meet in a setting that aligns with the goal of each meeting. A large outdoor area with operable windows creates a space to connect while enjoying the buzz of the city below. Flexible furniture solutions designed to tuck away in storage rooms throughout the floor allows the space to transform into an event center to accommodate large building events.
To create a unique amenity space designed to provide connection, respite, and collaboration among building tenants. Curated furniture solutions provide a variety of postures for relaxation, conversation, collaboration, and play. Textures, warm tones, and unique materials to help lure visitors into this hospitality destination.

