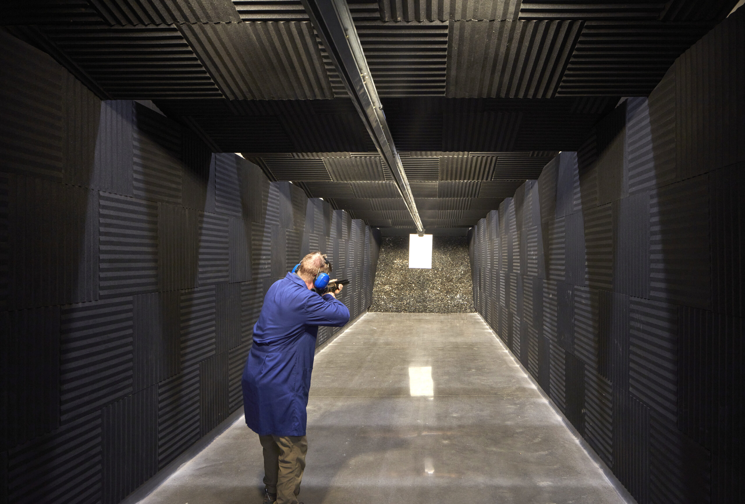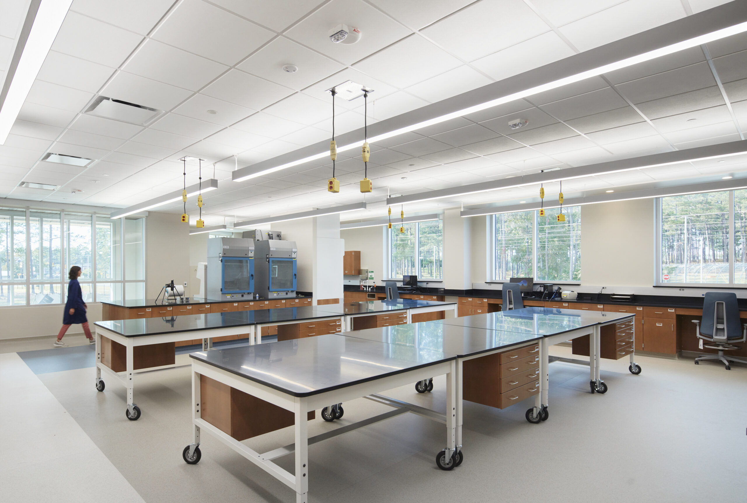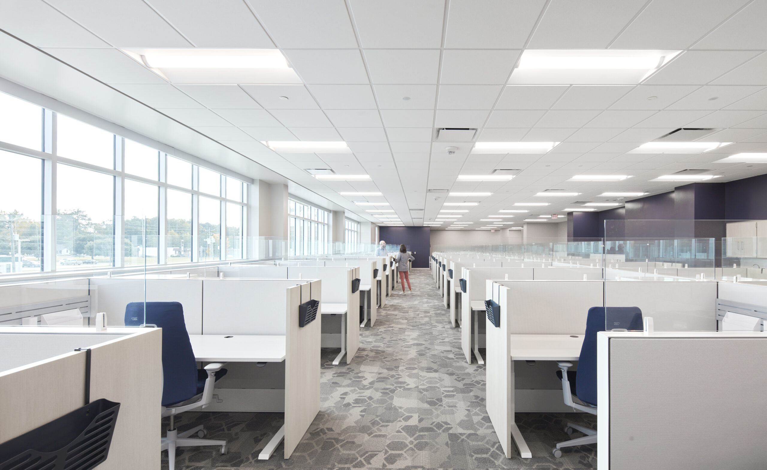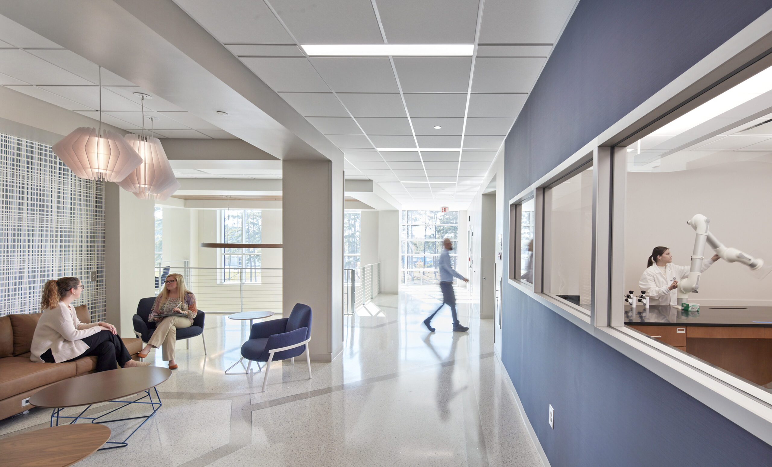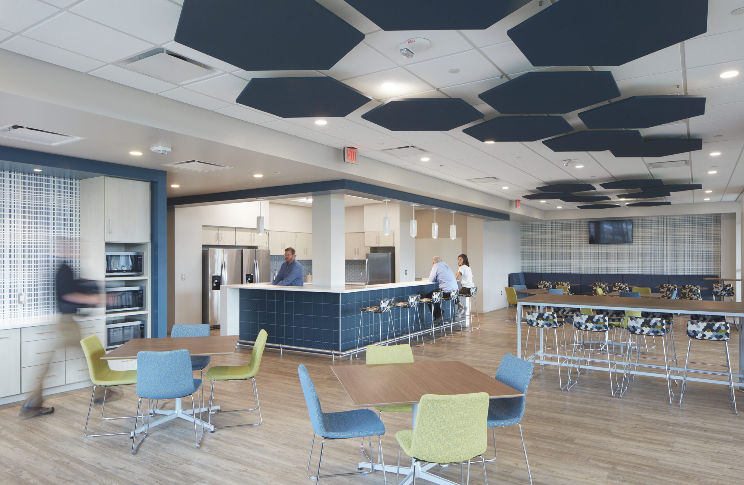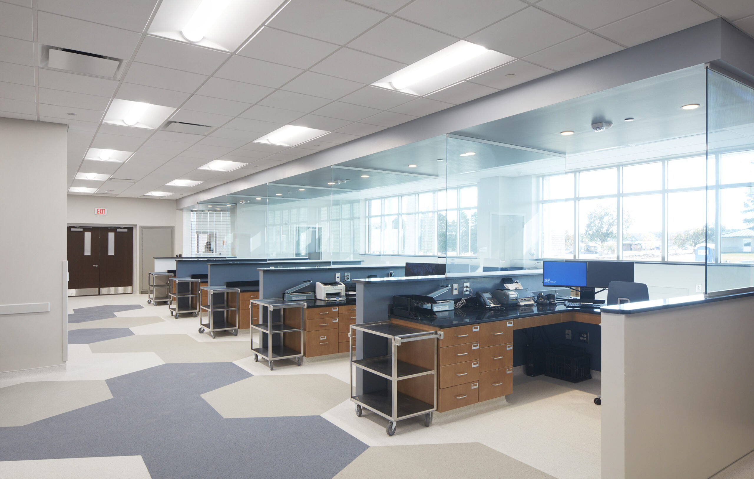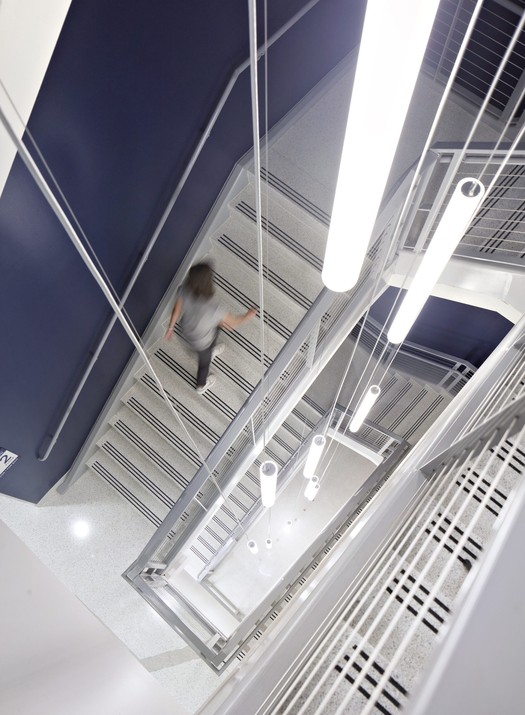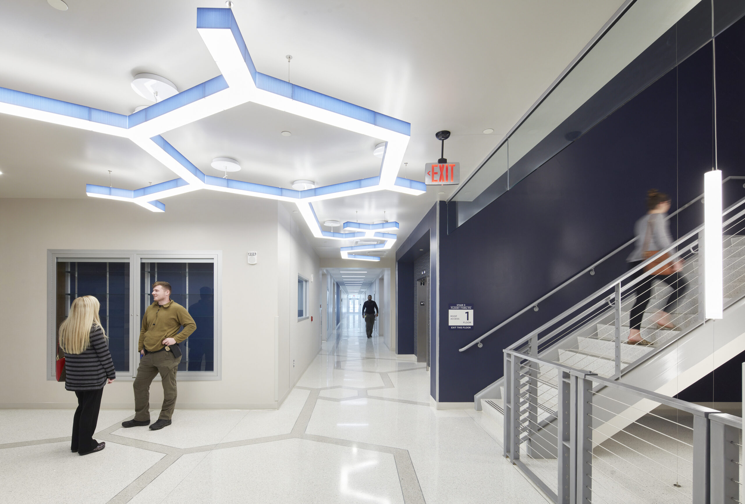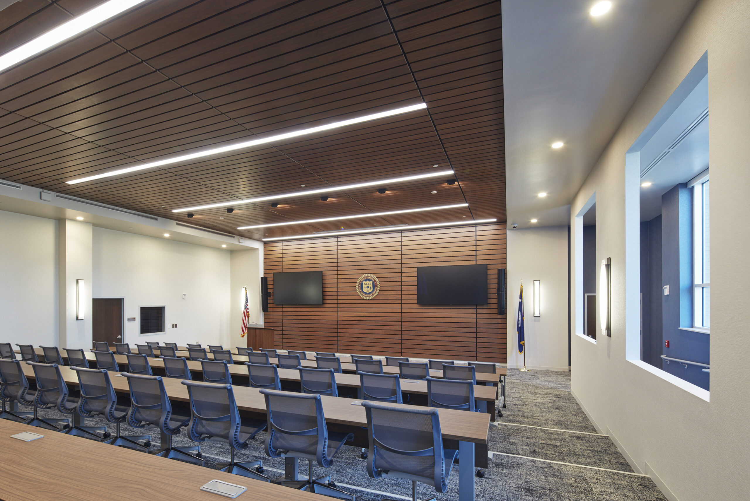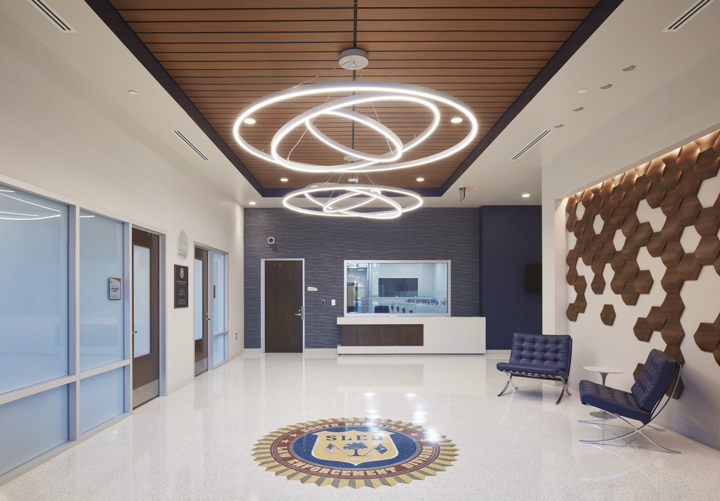Charlotte, NC | Charleston, SC | Columbia, SC | Greensboro, High Point & Winston Salem, NC | Raleigh, Durham & Chapel Hill, NC | Greenville & Spartanburg, SC |
DESIGNWORKS 2023
Government/Institutional – Honorable Mention
SLED Forensics Laboratory Building
Columbia, SC
LS3P
The new SLED Forensics Laboratory will serve the communities throughout South Carolina with state-of-the-art forensic science investigation and analysis. The interior design concept for SLED stems from the molecular structures and the patterns of DNA.
The new South Carolina Law Enforcement Division (SLED) building is a state-of-the-art Forensics Services Laboratory. The three-story, 120,000 square foot building contains robust building systems and impressively personifies progressive civic architecture and interior design. The new lab building is comprised of 12 separated forensic sciences including Firearms (with an indoor firing range & ballistics testing), DNA Casework, Latent Prints, Computer Crimes, Drug Analysis, Toxicology, and additional specialties that support SLED agents and law enforcement entities across the state of South Carolina.
In addition to the Lab areas, the facility also includes Administration spaces, Conference Rooms, a Mock Crime Scene room, Training Facilities, an indoor/outdoor breakroom and dedicated office/workstation space for each Forensics Division. The overall planning, building footprint, and interior viewing windows allow natural daylight to permeate deep into the building on each level. Almost every room within the building has access to natural light, which is a tremendous benefit to the mental health and wellbeing of all employees. The planning and design effort not only expands functional lab capacities and creates a high-quality workplace environment, but it also contributes to better and safer communities throughout South Carolina.
The project earned a rating of 2 Green Globes upon its completion for demonstrating excellent progress in the use of environmentally efficient practices and product selections.
With careful consideration to the client’s essential directives for the interior design of the project, the team made it their mission to create a space that resonates with the essence of resilience, positivity, and functionality. At the forefront of every decision-making process, the cornerstones of durability, maintainability, creating an uplifting environment, and staff attraction / retention have been meticulously woven into the fabric of our design philosophy.
Guided by the client’s vision and requirements, our commitment to longevity and enduring aesthetics became the driving force behind the selections we made. The elegantly enduring terrazzo flooring gracefully extends through corridors and is a testament to the fusion of timeless allure and unwavering durability that the client sought. Its lasting charm was more than an aspiration; it was a “must-have”.
In high traffic zones, we strategically placed high impact wallcovering to not only enhance the aesthetics but also to fortify the integrity of the walls. The labs, serving as epicenters of scientific pursuit, boast epoxy resin countertops renowned for their remarkable resistance to wear and chemicals. Recognizing the need for a harmonious coexistence of comfort and robustness, we selected carpeting for offices and conference rooms that exudes a residential charm while possessing the endurance demanded by commercial spaces; a subtle juxtaposition that speaks to the heart of the design ethos. Custom lighting solutions were meticulously designed and tailored to capture the building’s essence of uniqueness.
Due to the severity and gravity of daily case load, the approach was rooted in the realization that the interior environment plays a pivotal role in the well-being of staff. Our design choices stand as a testament to this commitment, fostering a space that not only endures the rigors of scientific pursuit, but also serves as a sanctuary for mental health and personal revitalization. The synthesis of functionality and warmth illustrates our dedication to nurturing the holistic well-being of each and every employee.
In essence, the design isn’t merely a composition of finishes; it’s an orchestration of purpose. The design exudes a place where client aspirations and design ingenuity intertwine, crafting an environment that’s not only visually captivating but emotionally enriching, and where every detail speaks volumes about our commitment to lasting impact and meaningful design.
The visionary concept behind the new SLED Forensics Laboratory is a dynamic homage to the intricate pattern of molecular structures. Drawing inspiration from the very essence of life’s building blocks, the design narrative comes alive by delving into the depths of DNA and scientific molecular structures. While researching intricacies of molecular patterns, the interior design team unearthed a striking commonality – the hexagon. The concept breathes life into the lab through an array of hexagonal elements that transcends mere aesthetics. Hexagons grace the open office carpet, wrap upholstery, and even manifest themselves through a deconstructed pattern in the terrazzo flooring. As you move throughout the building, you will see how the terrazzo pathways converge with purpose at pivotal crossroads and collaboration spaces.
Illumination takes on new dimensions through innovating lighting fixtures. A focal point within the heart of the building is the central stairway containing a custom three-story chandelier. The fixture draws inspiration from the genetic script of DNA’s linear sequencing, weaving an intricate thread that unites all floors of the building. As scientists from diverse disciplines ascend and descend, they share a sense of unity, woven together by a spirit of inquiry.

