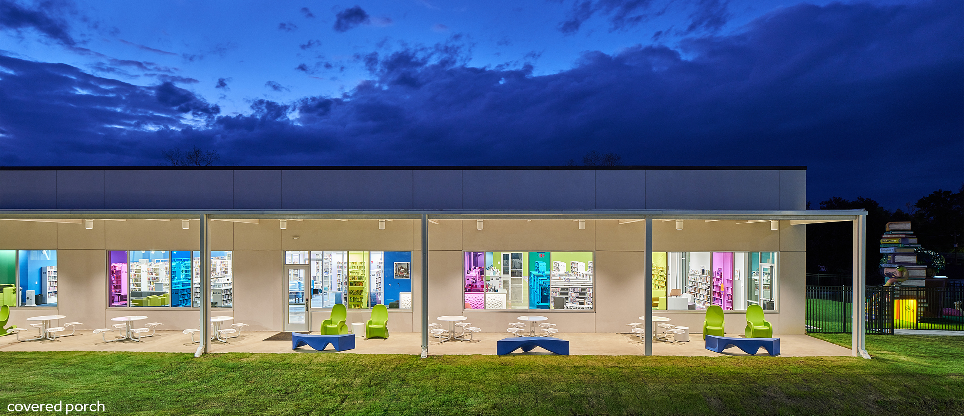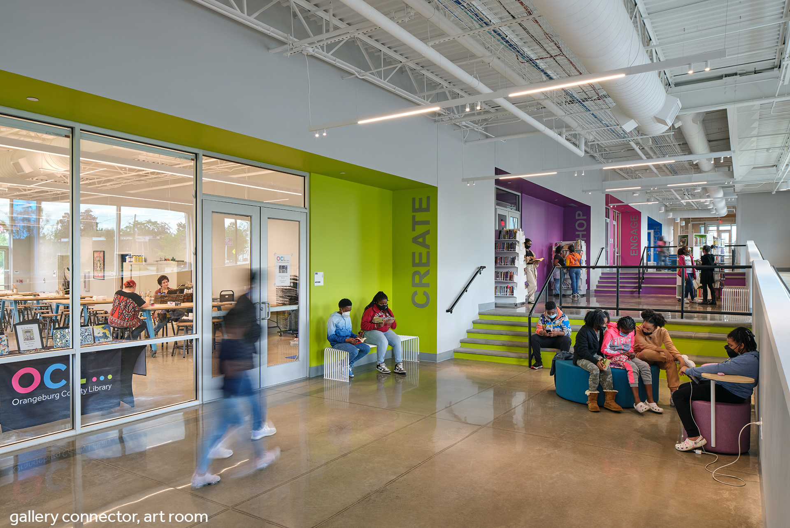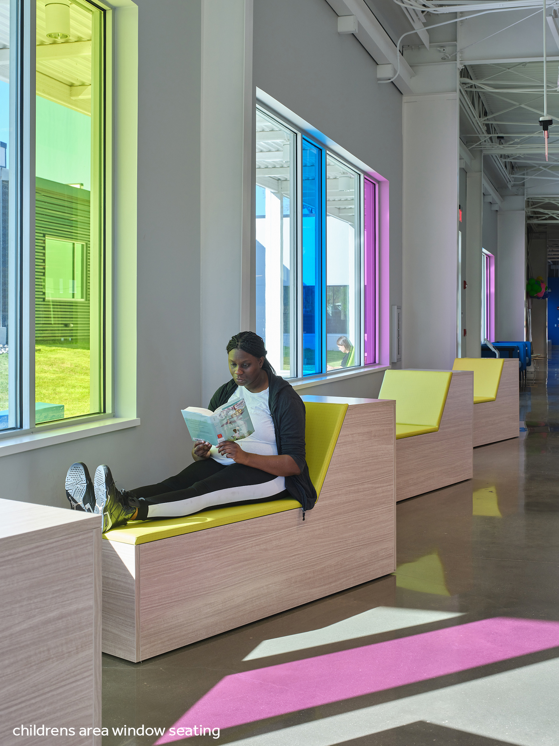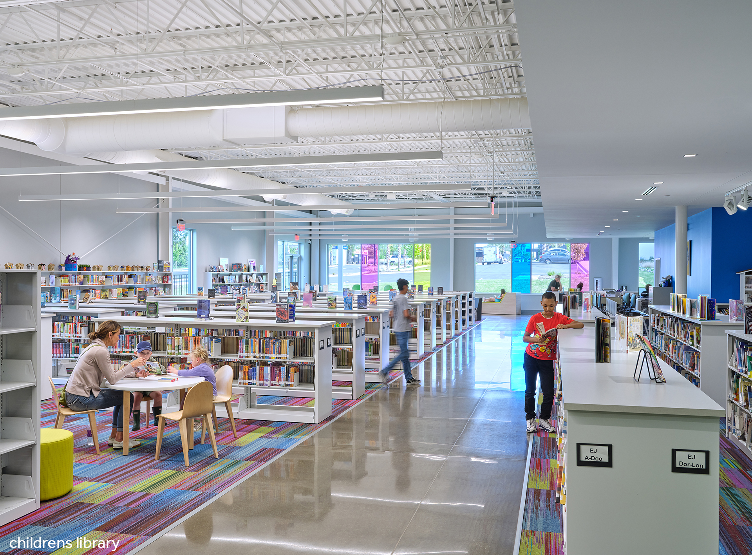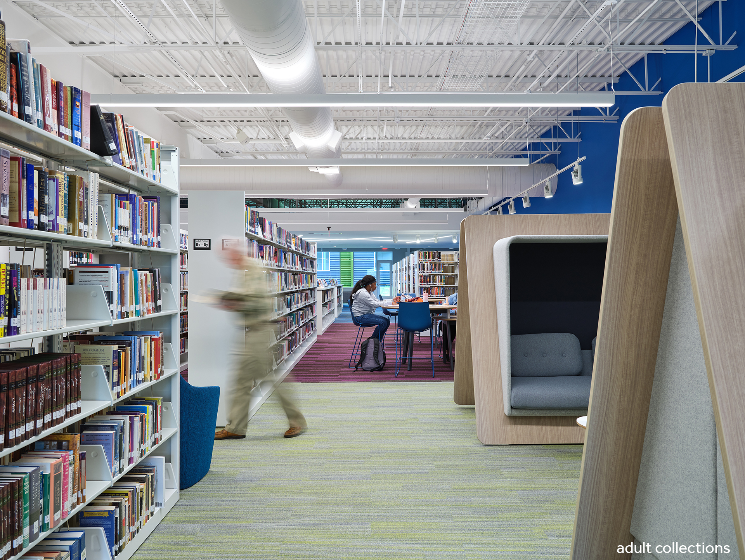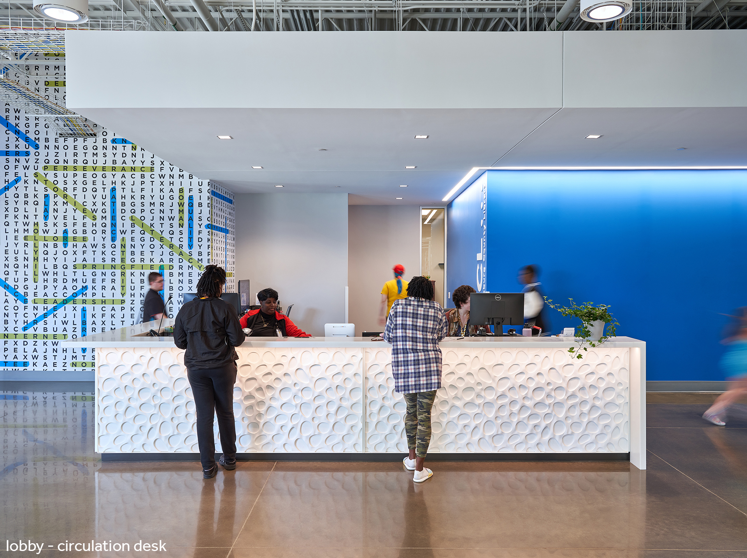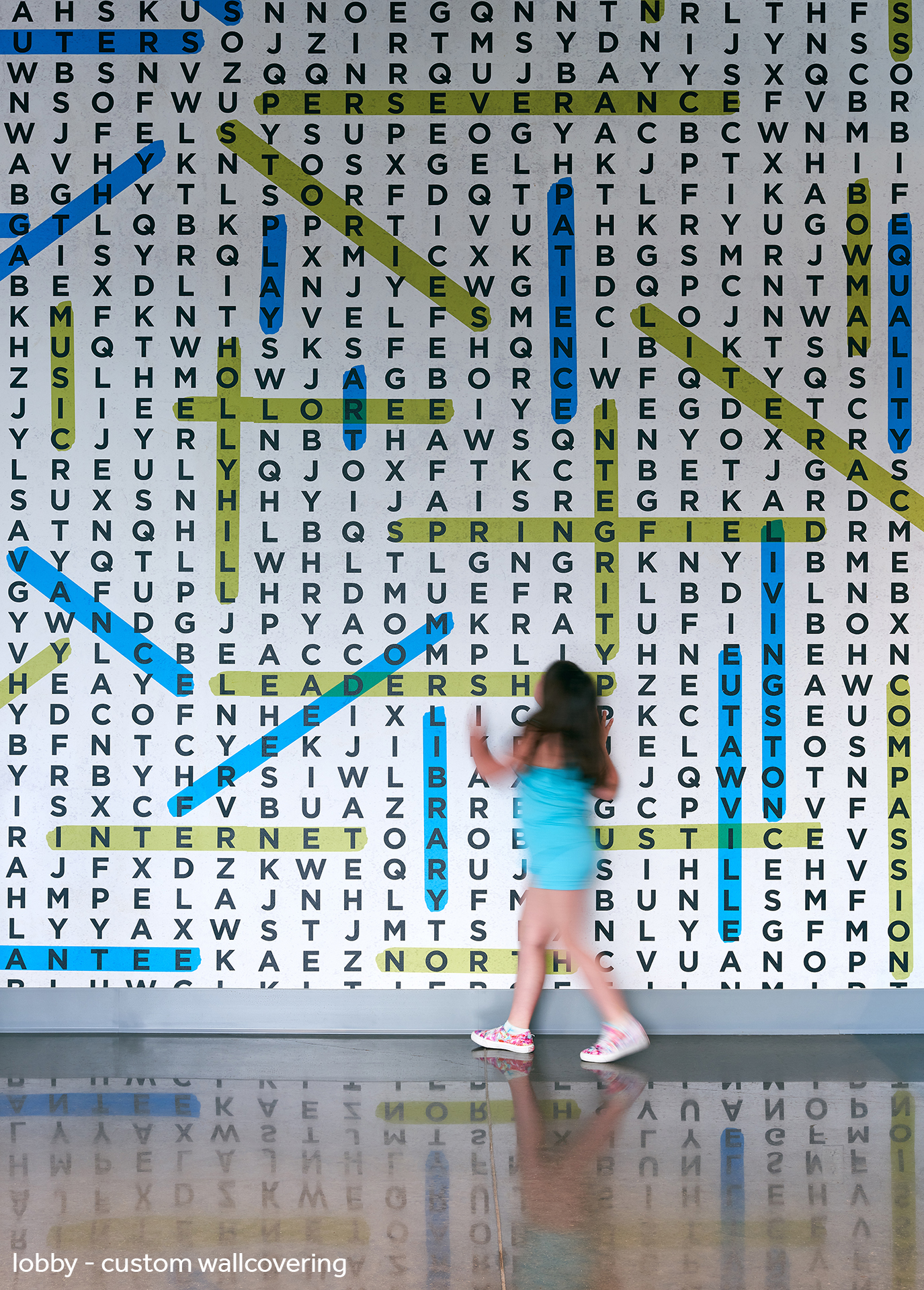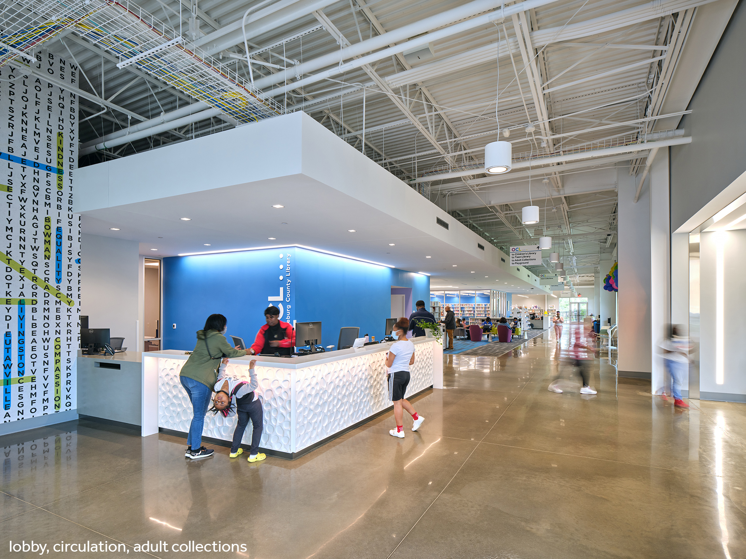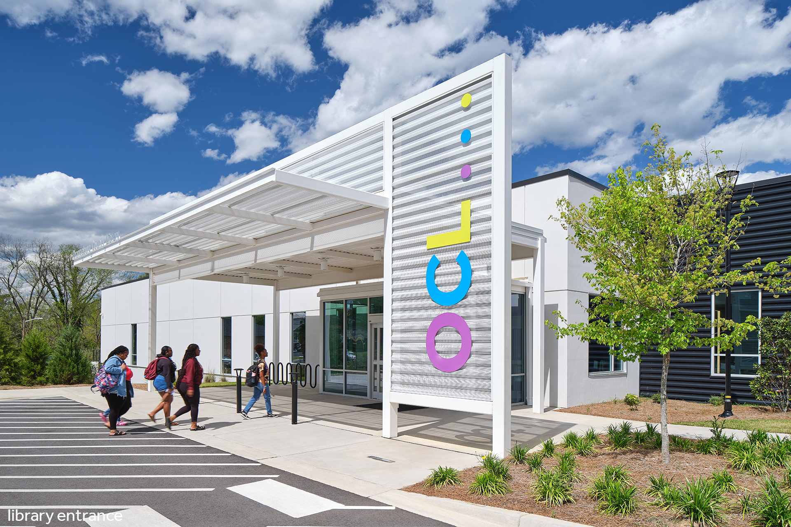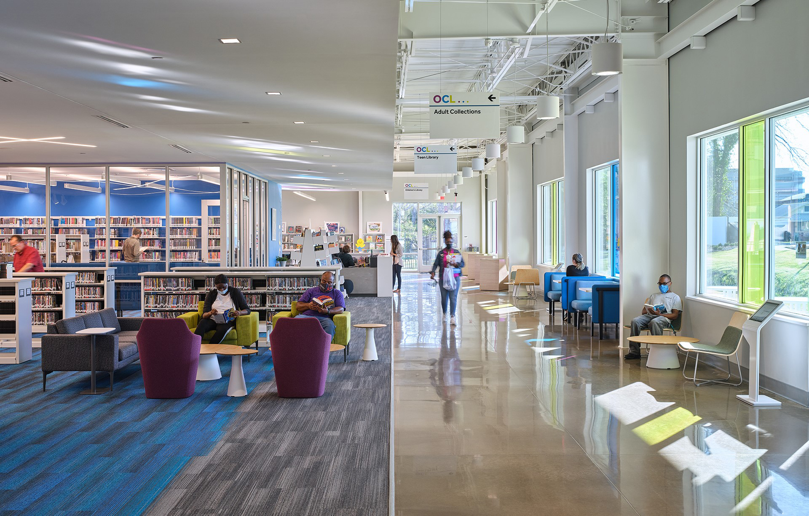Charlotte, NC | Charleston, SC | Columbia, SC | Greensboro, High Point & Winston Salem, NC | Raleigh, Durham & Chapel Hill, NC | Greenville & Spartanburg, SC |
DESIGNWORKS 2023
Government/Institutional – Winner
Orangeburg County Library and Conference Center
Orangeburg, SC
Studio 2LR
A beacon for community engagement, this 47,000 SF library and conference center is organized into three connecting levels, filled with bright bold colors and graphics, mixed textures and furniture, and multiple transparencies of colored light.
Originally home to a grocery store, this 47,000 SF library and conference center serves as a beacon for community engagement, business development, and lifelong learning in this small, yet growing community. The project scope included utilizing the existing grocery store footprint, and an addition, integrating adult, teen, and children’s collections, computer training, art space, gallery spaces, a bookstore, meeting rooms, a conference center, and multiple outdoor areas for community gathering and play.
Entering the library, visitors are welcomed by a massive crossword puzzle, highlighting words relating to the community and its surrounding area. The entrance is grounded by a large vibrant circulation desk, the pivoting point between the library zone and the community and conference zones.
In the library zone, a variety of seating and work areas provide space for quiet independent study, group collaboration, and play. Clear sightlines throughout the collection’s areas and into the teen room ensure safety and security, while providing dedicated space for library visitors of all ages. A main longitudinal circulation axis connects the main lobby, adult collections, teen area, and children’s library, and is flanked by large windows overlooking a covered outdoor porch for reading and gathering. The children’s library also opens to a large, secure playground with a custom interactive book sculpture. The design team manipulated light and color to create a unique identity, with intuitive wayfinding and interactive elements for visitors to explore. The colorful windows, inspired by the stained glass seen in many of the area’s historic churches, bounce light and color into the space and create a lantern-like appearance from the exterior at dawn and dusk.
Running perpendicular to the library’s main circulation axis, the colorful terraced gallery connects the library to the community spaces and conference center. Each terrace connects to a different community space—an art room, bookstore, meeting spaces, and computer lab. Integrated color blocking gives each terrace its own identity and assists in wayfinding. The terraces themselves can be used as breakout spaces, classrooms, and exhibition spaces.
Due to a significant grade change between the existing building and street level, the design concept was based on separating the program into three zones—the library, community spaces, and conferencing space—all connected by a colorful terraced gallery. An open floor plan concept was developed to create a modernized secure environment. Finishes and furniture were to reflect the local community’s energy and multiple generations.

