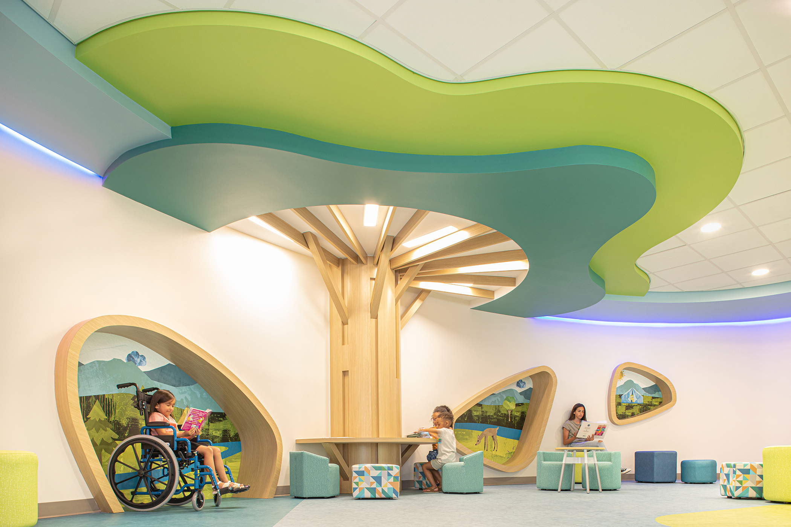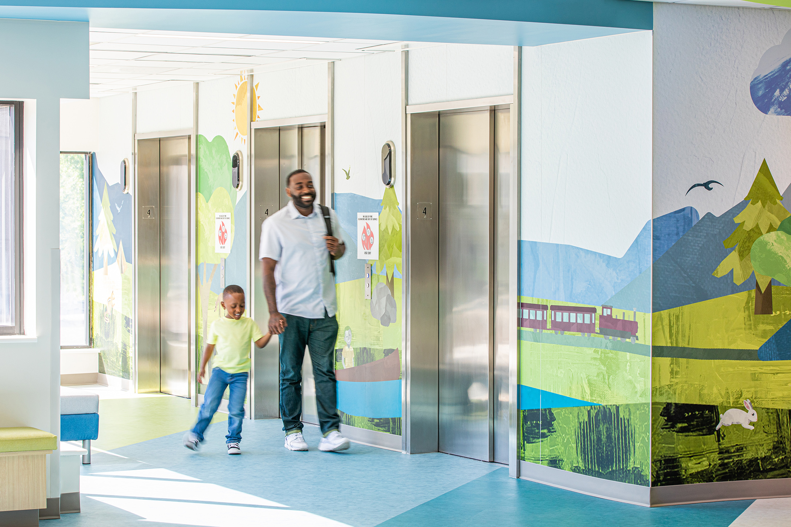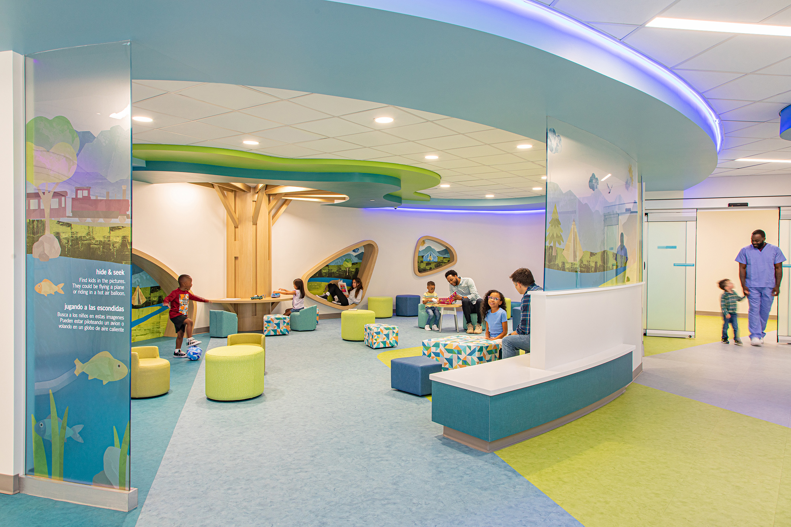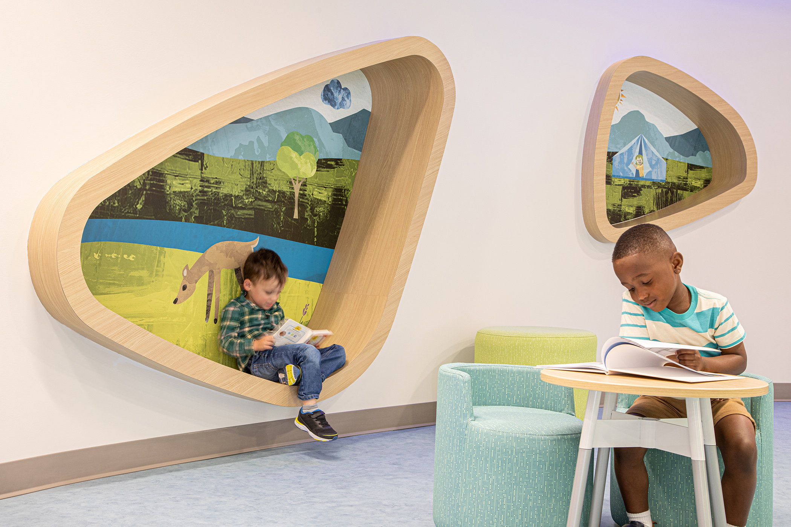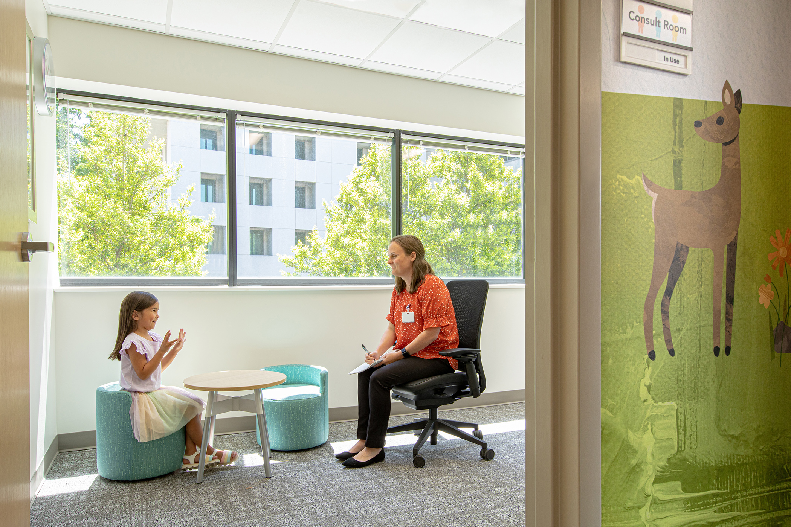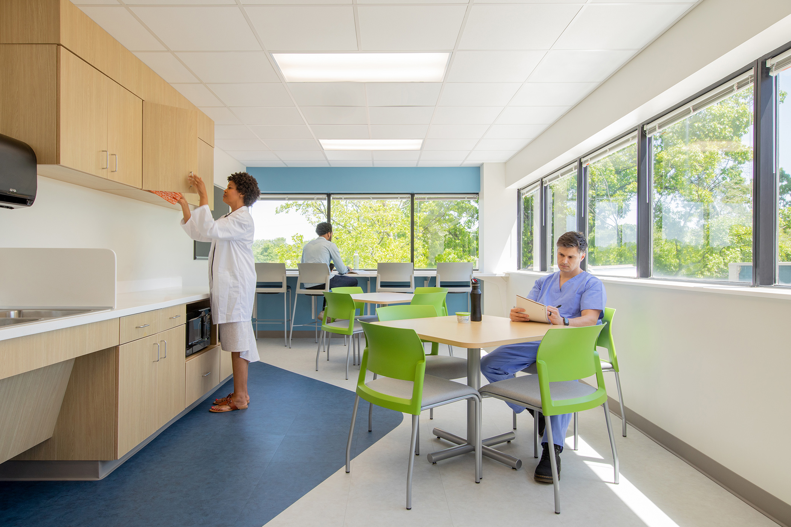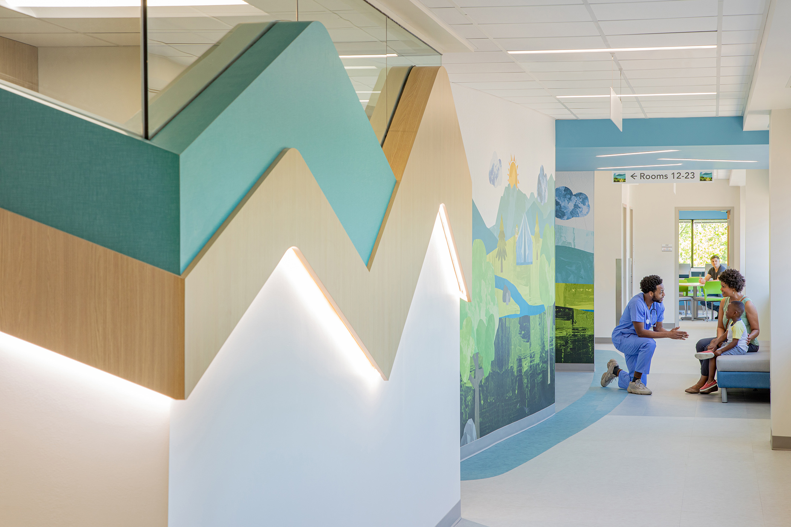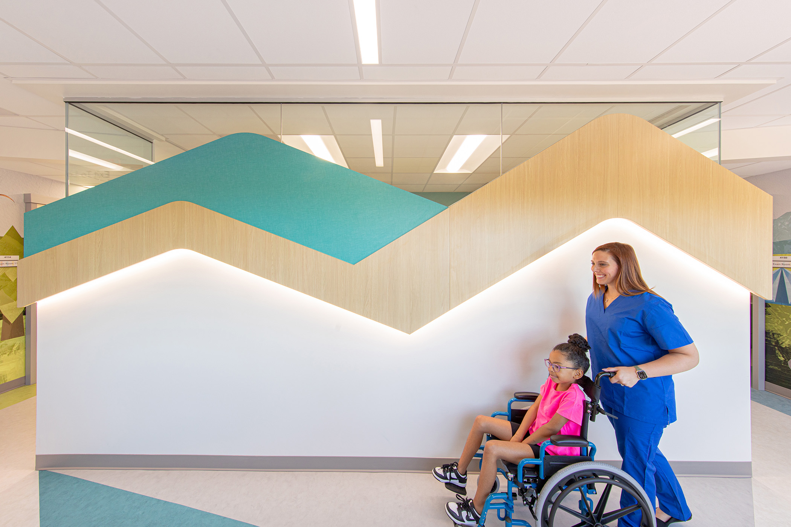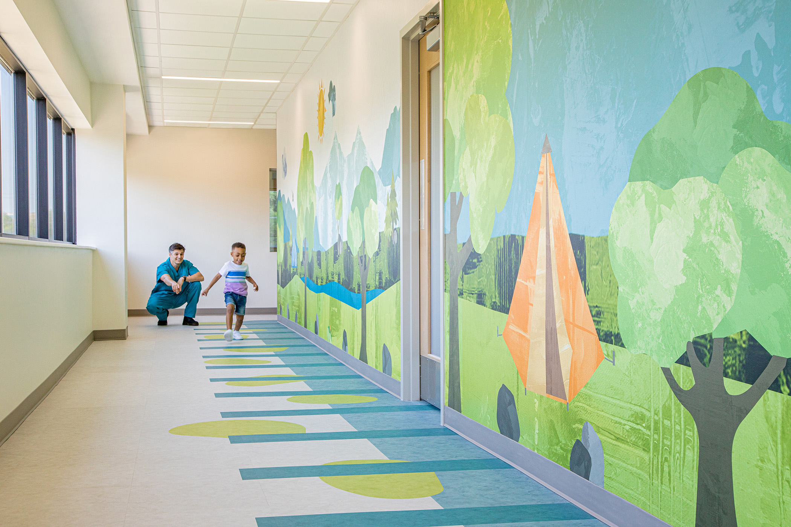Charlotte, NC | Charleston, SC | Columbia, SC | Greensboro, High Point & Winston Salem, NC | Raleigh, Durham & Chapel Hill, NC | Greenville & Spartanburg, SC |
DESIGNWORKS 2023
Healthcare Outpatient – Winner
Atrium Health and Pediatric Outpatient Specialty Clinic
Charlotte, NC
Little Diversified Architectural Consulting
Level 4 full renovation in an existing Medical Office Building, with bridge access to the Levine Children’s, this pediatric multispecialty clinic collocates clinics dispersed across the county.
To better serve patients, in 2018 The Levine Children’s (LC) began implementing a vision to collocate pediatric outpatient clinics that were dispersed across the county. When a “to be vacated” medical office building with bridge access adjacent to LCH was designated for their use, a master plan and design study were undertaken. As visioning and planning progressed each of the six building levels was tested for appropriate clinic fit. Due to the vacancy timing of building tenants, construction was planned to be one floor at a time. Level 4 is the second project to be completed.
Emphasis was given to elevating the patient and family experience with design details. For example, an abundance of natural light aids in wayfinding. Age-appropriate and interactive graphics supply visual distractions that ease the stress of difficult medical visits. Waiting spaces with playful shapes for play are planned with curving walls and built-in personal seating options.
Clinic neighborhoods optimize the L-shaped building footprint while providing privacy to both patients and staff.
The design solution is diligently intentional with its use of wayfinding graphics and themed art. For example, graphic themes are established for each floor: Level 2 – seacoast, Level 3 – city, Level 4 – mountain, Level 5 – sky, and Level 6 – space. As visitors come to Level 4 they are greeted with calming and playful mountain wall graphics in the elevator lobby. As they move toward the reception desk a welcoming curvilinear waiting area with a signature kid-like tree sculpture engages and distracts children before they are called back to their exam neighborhood. Private mountain scene wall niches invite curiosity and contemplation. In one corridor a mountain pathway is created in the floor design that can be used to test the patient’s gait progress and improvement.
The 2018 Master Plan established design elements to be repeated on each of the building’s five levels. The design concept is based on the premise that thoughtful planning can enhance health by reducing fear and anxiety which will ultimately lead to a better patient/physician encounter. Those elements are not only standardized programmatic spaces but also standardized artwork graphics that elevate the patient and family experience beyond purely functional design.

